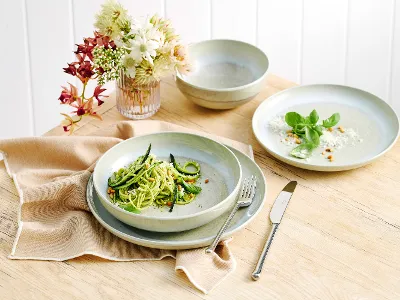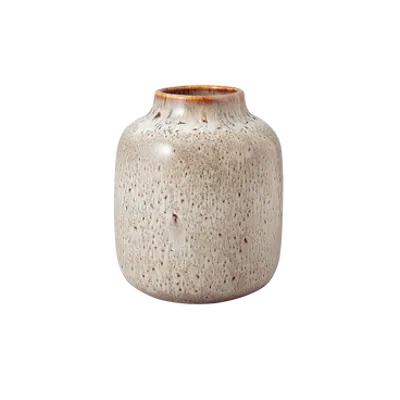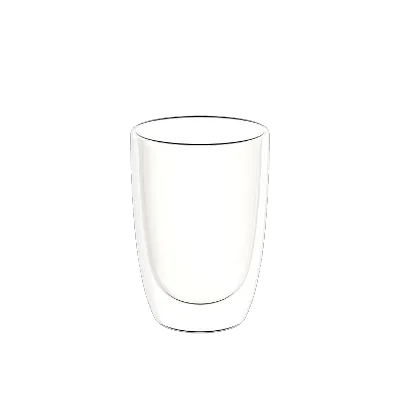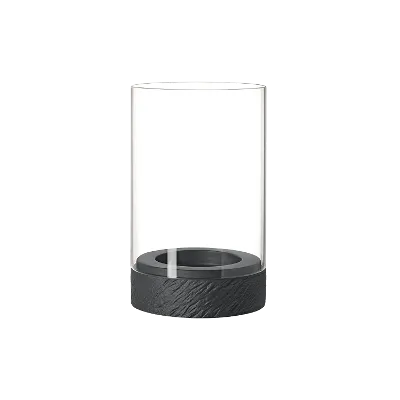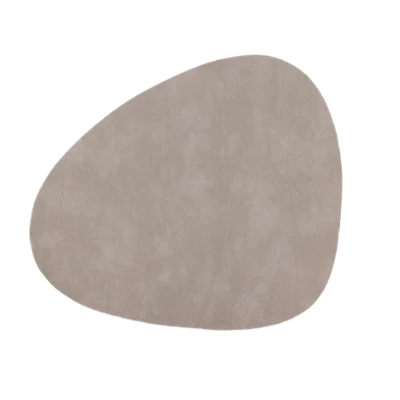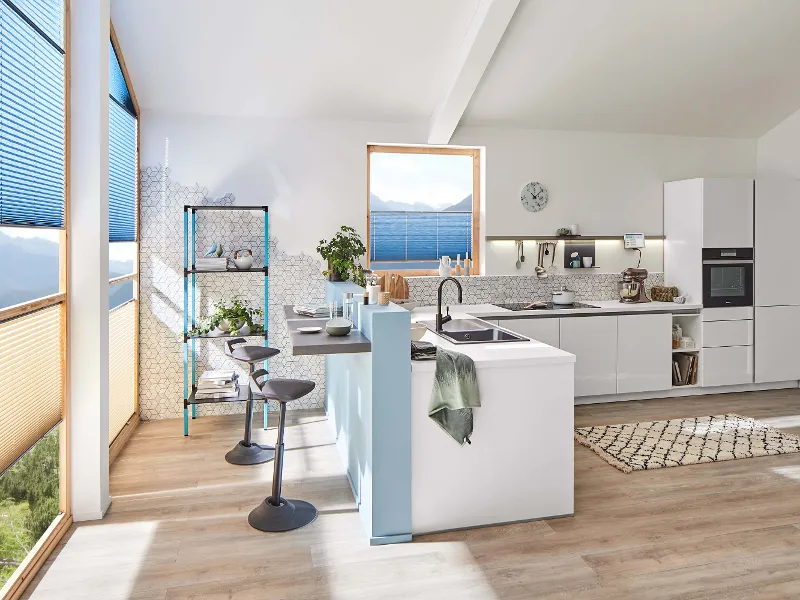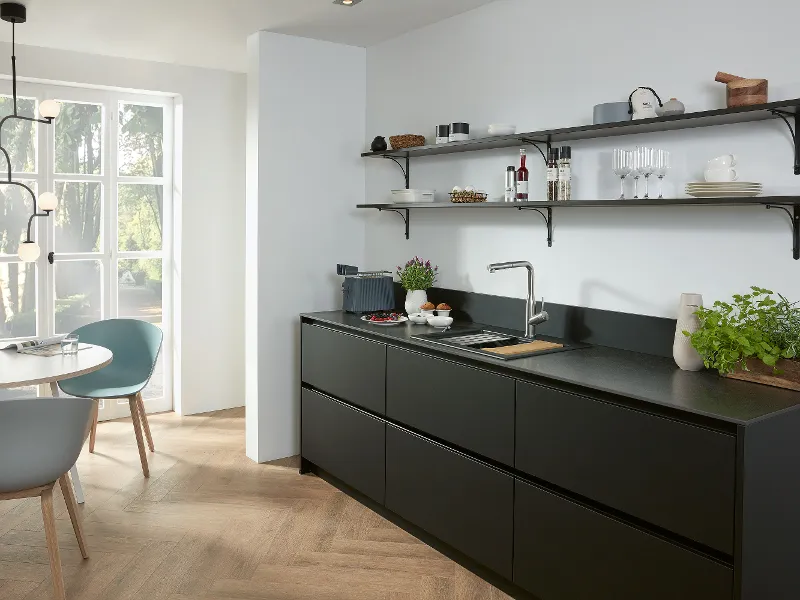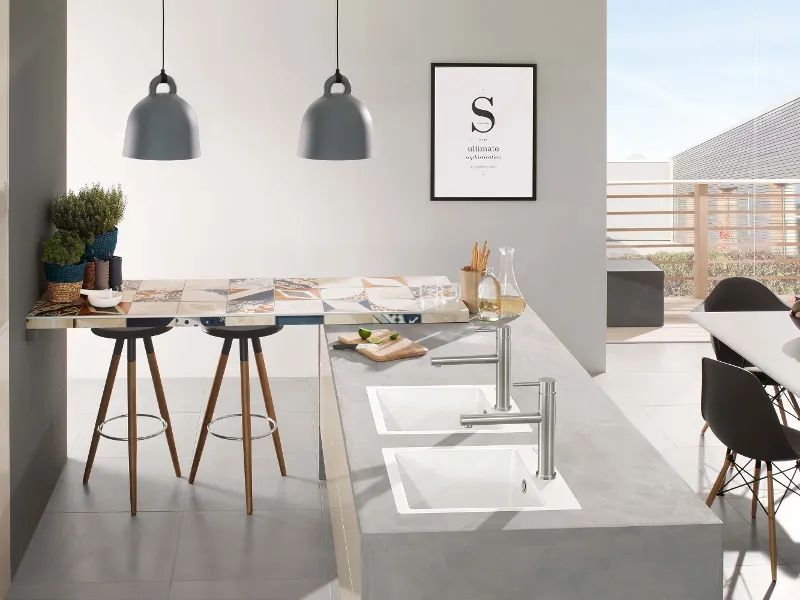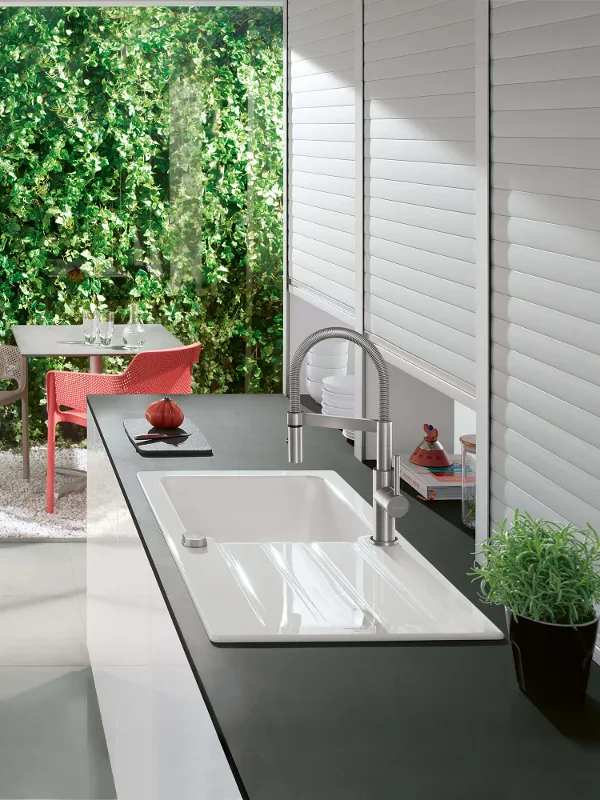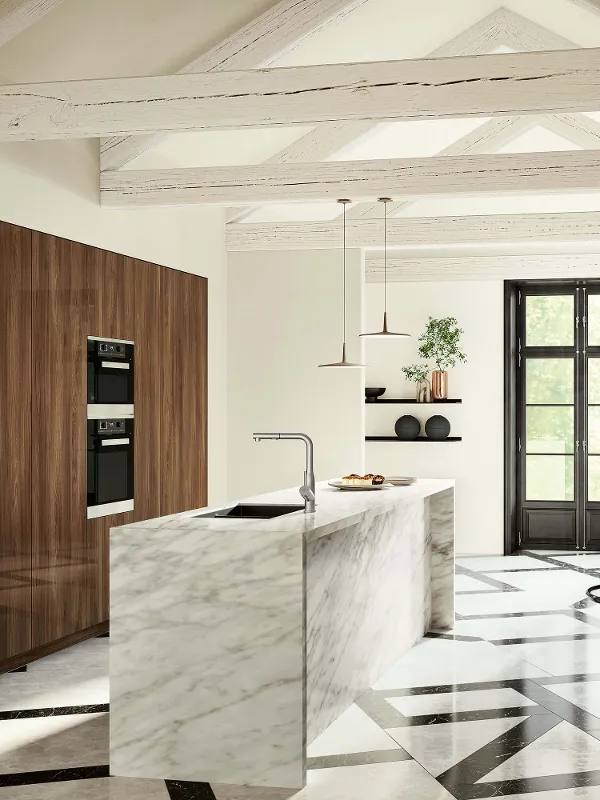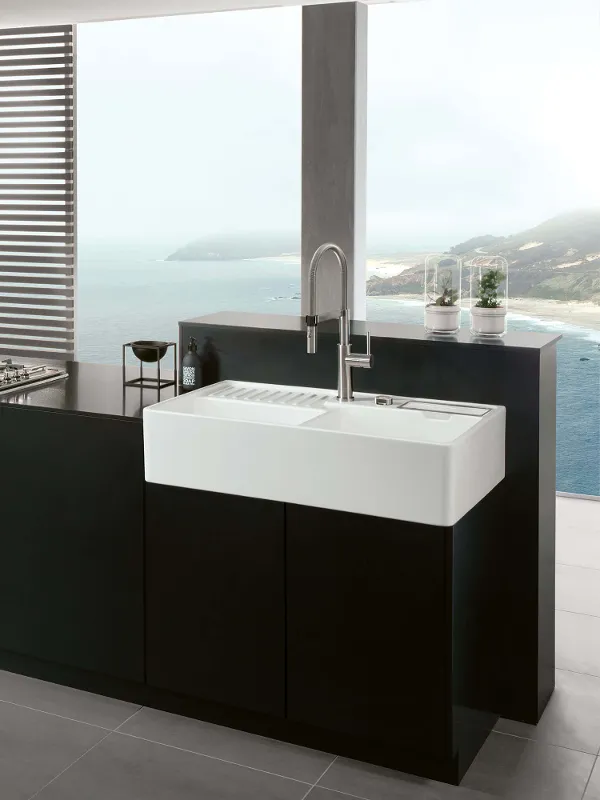Host Easter outdoors, shop and save on our favourites.[0]
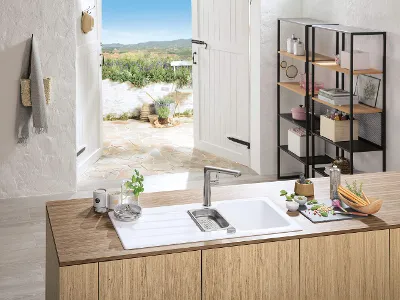
Ideas for the kitchen: Types of kitchen and design ideas
There is an array of kitchen styles, but we can also make a distinction between the different types and shapes of kitchen. Here, we tell you what they’re call and the different advantages they offer.
At a glance
There are different types of kitchens, such as fitted kitchens and open-plan kitchens
There are also various kitchen shapes, for example L-shaped and U-shaped kitchens
You’ll need to think about whether you intend to use the kitchen as a separate kitchen or as a family kitchen/living room combined.
Each kitchen comes with its individual characteristics in terms of appearance and use.
An overview
When you buy a new kitchen, you can choose different types. The most commonly found types of kitchen are the fitted kitchen (separate kitchen), the kitchenette (or single-line kitchen), the classic kitchen, the eat-in kitchen and the open-plan kitchen.
With so much variety, it’s not always easy to make your choice. In addition, every flat and house is different and has its own requirements when it comes to kitchen planning. For example, a U-shaped kitchen needs to be planned differently to an L-shaped kitchen. Depending on which type of kitchen you decide on and how the respective kitchen shape should turn out, you will need to pay attention to certain details when furnishing.
First, think about how you want to use your kitchen. You can then choose from among the various kitchen types. Do you love cooking in a cosy atmosphere? Then a kitchen with a cooking island is a good choice. It provides enough space for a dining area and the opportunity to organise small cooking evenings. If you have a separate dining room, you can choose a U-shaped kitchen. You don't necessarily need a dining area in your kitchen. And if you only cook now and then, a small kitchenette is a good idea.
If you prefer to cook in peace and quiet, a fitted kitchen is the ideal solution. It is separate and self-contained. In contrast to the classic kitchen, a fitted kitchen is custom-designed to fit into your kitchen space and fill the room. The focus here is on convenience, storage space, and optimal use of space.
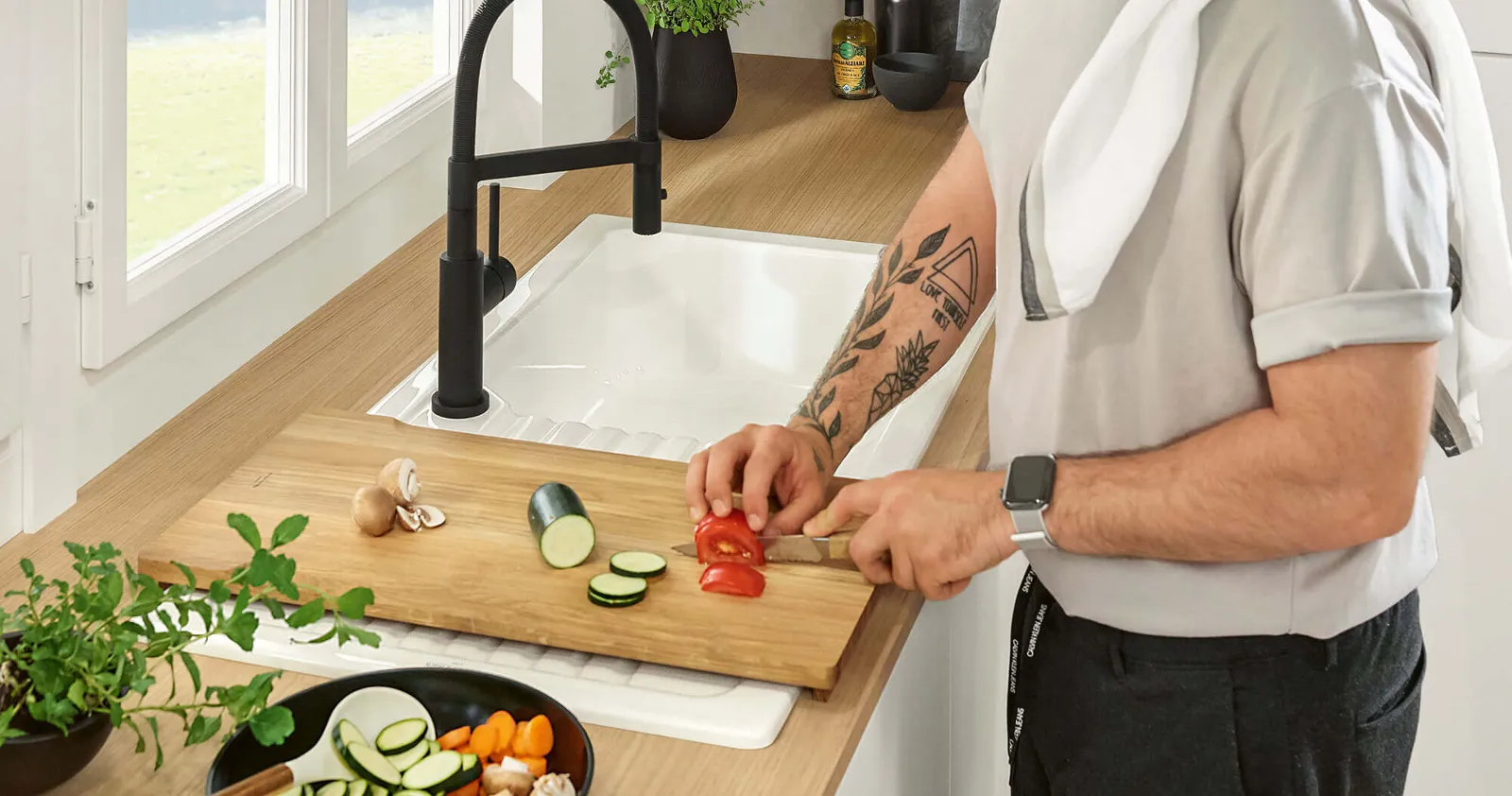
More individuality
Kitchen products from Villeroy & Boch
You can achieve greater individuality in your dream kitchen courtesy of the wide collection of kitchen essentials available from Villeroy & Boch. The beautifully designed kitchen taps, ceramic sinks, and other accessories are remarkably versatile so will fit perfectly with your other kitchen equipment.
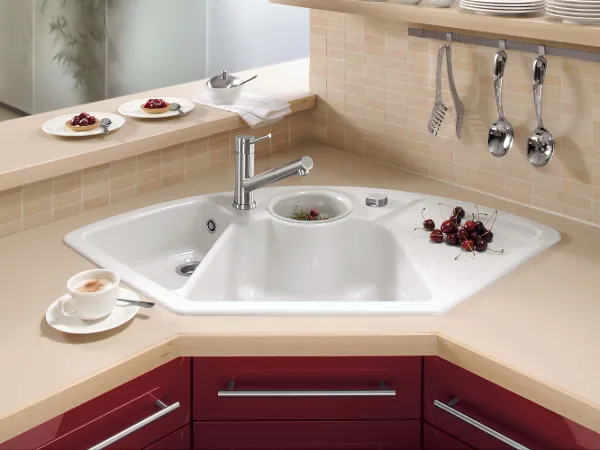
Small kitchen
A single household doesn’t have the same requirements for a kitchen as a family. The cooking facilities often have to be built into a small room. A kitchenette is very popular choice in this case. The aim is to make optimum use of the space. The same applies to the galley kitchen. Only the essentials are accommodated in this type of mini kitchen. There is no worktop.
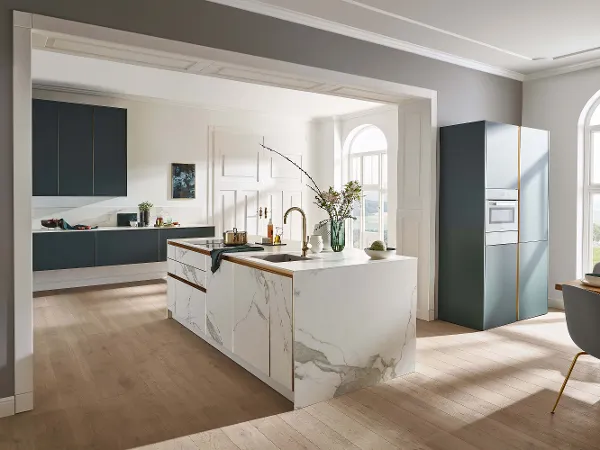
Open-plan and eat-in kitchens
Do you enjoy chatting with family or friends while you cook? That's no problem with an open-plan kitchen! The eat-in kitchen and the open-plan kitchen combine living, cooking and eating. If you value good company and conversation while cooking more than having your kitchen appliances and used cooking utensils hidden from view, the eat-in kitchen is a practical and modern kitchen solution.
Fitted kitchen
If you prefer to cook in peace and quiet, a fitted kitchen is the ideal solution. It is separate and self-contained. In contrast to the classic kitchen, a fitted kitchen is custom-designed to fit into your kitchen space and fill the room. The focus here is on convenience, storage space, and optimal use of space.
The classic kitchen
The classic kitchen is more of a style than a type of kitchen. The dominant look is characterised by plain, smooth or slightly textured fronts. A typical feature of this kind of kitchen is the use of wood and a harmonious mix of materials. A classic kitchen combines timeless elegance with a high degree of functionality.
Kitchen shapes
Before you choose a new kitchen, it is also important to consider which kitchen shape is best suited to your space.
Modern kitchens from Villeroy & Boch
There is a kitchen to suit every style and taste! From the fitted kitchen to the kitchenette and open-plan kitchen, whether L-shaped, U-shaped or a kitchen with a cooking island. When planning your kitchen, consider what type and shape of kitchen suits you best. Find the perfect style for your dream kitchen at Villeroy & Boch. We’re here to inspire you!
