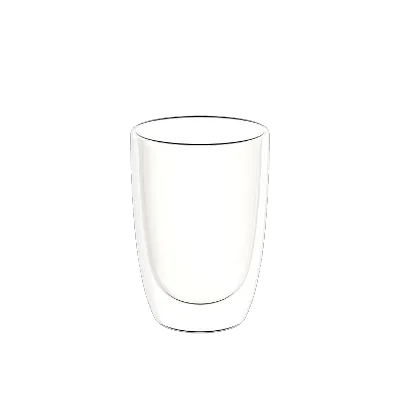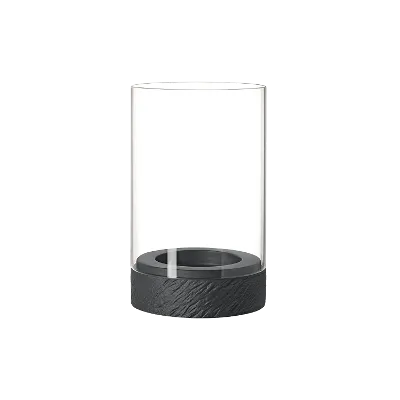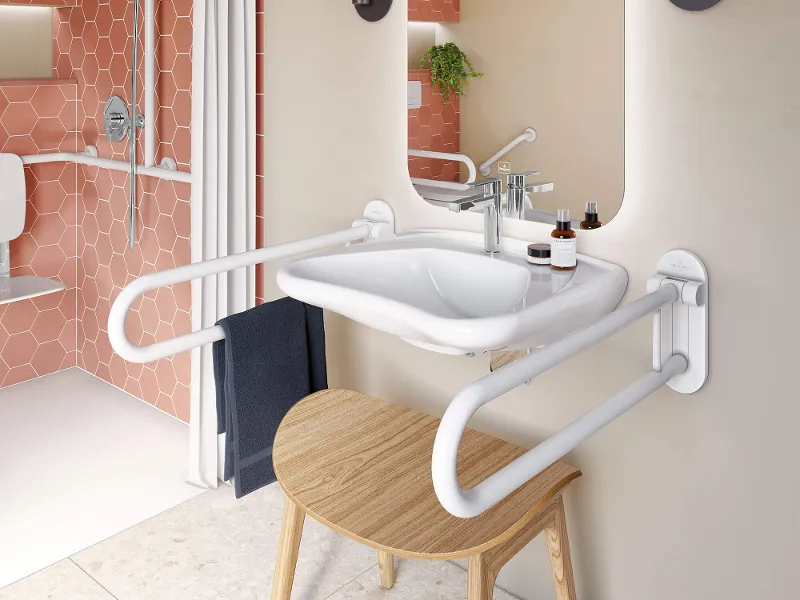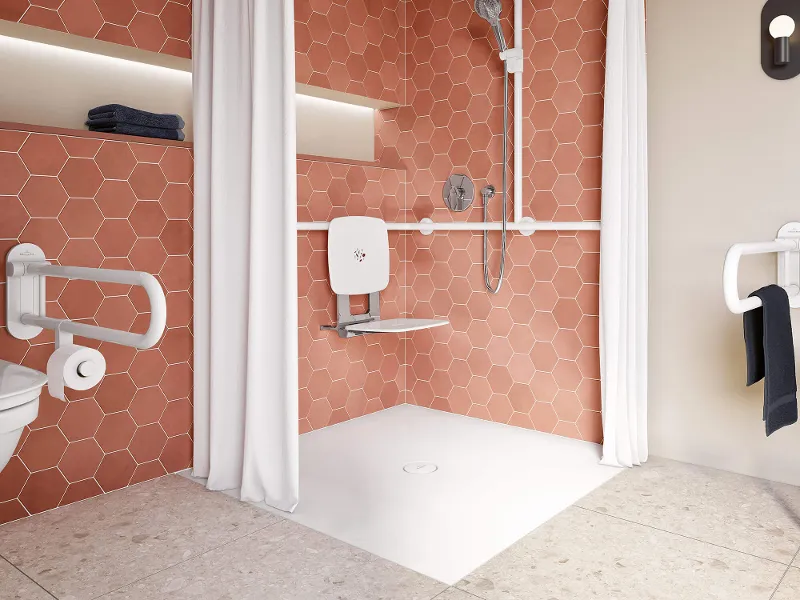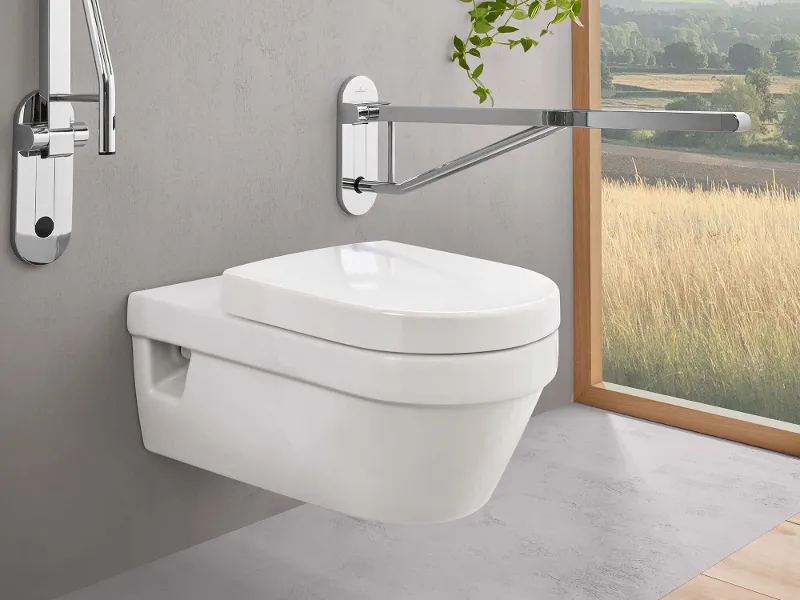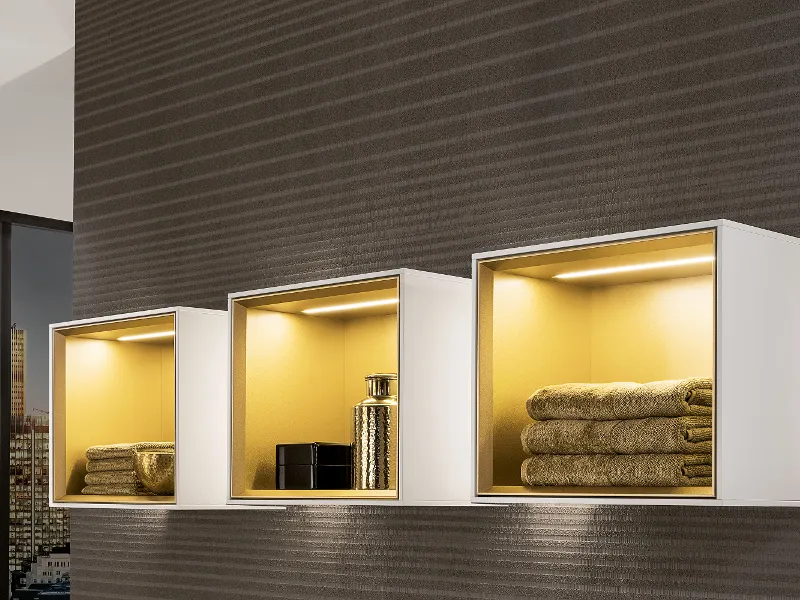Host Easter outdoors, shop and save on our favourites.[0]
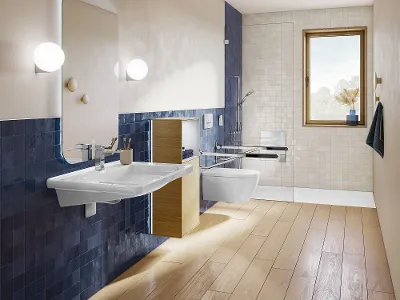
Accessible bathroom
When planning your bathroom, think ahead to the future! We explain the important points to consider when planning an accessible bathroom or bathroom solutions for elderly users.
Content
At a glance
Take care of conversions for later life in advance and have less to worry about in the future
Install a walk-in shower bath with a shower chair
Use practical aids that also meet your design requirements
Accessible bathroom ideas: planning and converting
Generous dimensions and plenty of space are key factors in an accessible bathroom. A large space allows bathroom conversions to be carried out quickly and efficiently. The first step is to explain the difference between disabled bathrooms and an accessible bathroom.
Disabled bathrooms have lots of space to manoeuvre, as well as a toilet that a wheelchair can be positioned over and a washbasin with space below for wheelchair access. Light switches and sockets are positioned at a convenient height and the mirror is slightly angled so you can see yourself in it. Slightly less space to move around is required for an accessible bathroom, but it also has additional aids for people with disabilities. The precise requirements for accessible and disabled bathrooms are set out in DIN 18040-2.
Accessibility – think ahead to the future
An accessible bathroom conversion is not just about a bathroom for people with disabilities. Older people also benefit from a disability-friendly or accessible bathroom conversion. If you can’t stand for a long time in old age, you will be happy to have a shower seat or a chair in front of the sink. Grab rails in appropriate places will also be practical for the future. The ViCare Design collection includes practical bathroom accessories that meet modern design standards. Choose non-slip flooring for the bathroom too, such as easy-care cork or modern vinyl, to reduce the risk of accidents.
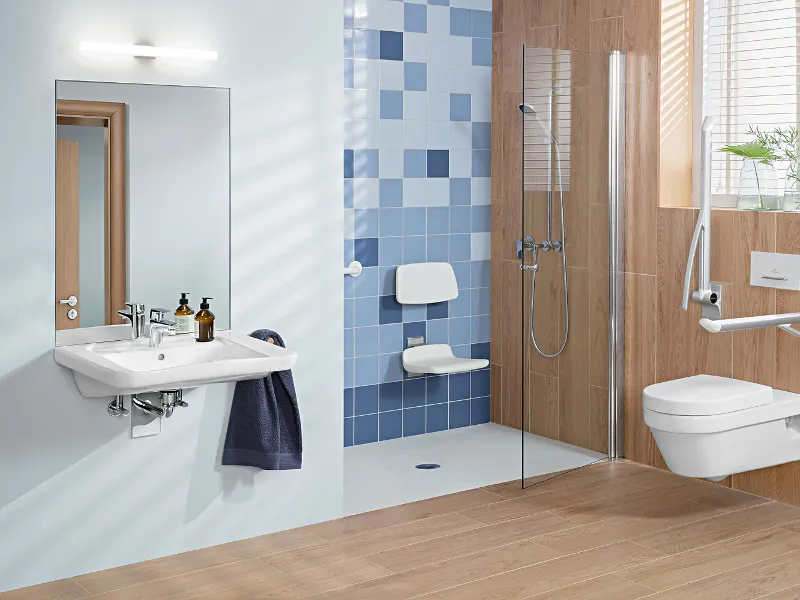
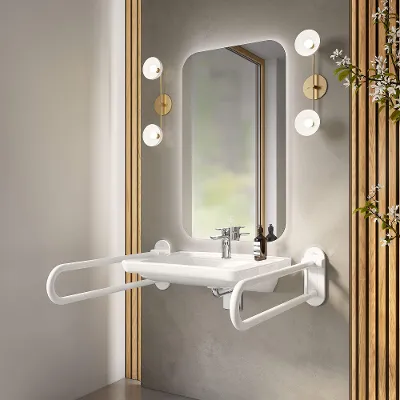
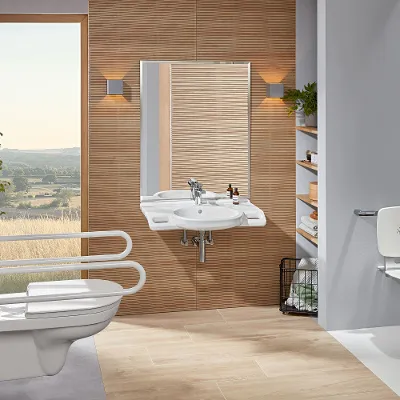
Benefits of an accessible bathroom
A wheelchair-friendly or accessible bathroom offers further advantages in addition to its primary purpose. Children, too, benefit from the ample room and the support and grab rails in the bathroom. Moreover, having plenty of space also means more comfort in your own bathroom. A seamless design requires less maintenance than a conventional design – and this is one advantage you can enjoy today. Additionally, you won't have to worry about the expensive and complex remodelling in old age or after an accident.
An accessible bathroom can be attractive too. Choose from a wide range of design elements and easily customise the bathroom to your personal taste. You’re sure to find the perfect solution for your needs among the wide range of options for individual colour and lighting designs.
Costs for an accessible bathroom
The final cost of an accessible bathroom conversion naturally depends on the specific work you carry out. The following costs are therefore estimates which can vary in individual situations.
Grab and support rails are the cheapest: These cost from €16 and are usually relatively easy to install. Access aids for the bath or shower are also relatively inexpensive at around €50. A folding shower seat or shower chair can be purchased from around €100. If you would like to convert your bath to a shower, your budget should be around €3,000. A bathtub door, on the other hand, will cost somewhere around €2,000, including installation. If you have the entire bathroom renovated by a specialist company, you can expect to pay around €10,000 in total.
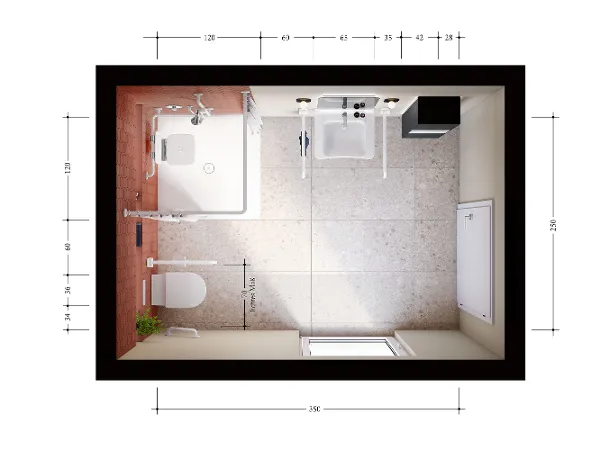
Accessible bathroom ideas
When planning your bathroom, be sure to think about the future - especially if you already live in your own home or do not wish to move again. Even if illnesses or accidents do not limit your mobility, accessible bathroom conversions can mean greater comfort and independence in the long term.
Key points at a glance
Planning an accessible bathroom doesn’t mean you need to compromise on attractive design. Observe the requirements of the building standard 18040-2 and tailor the bathroom to your individual needs!
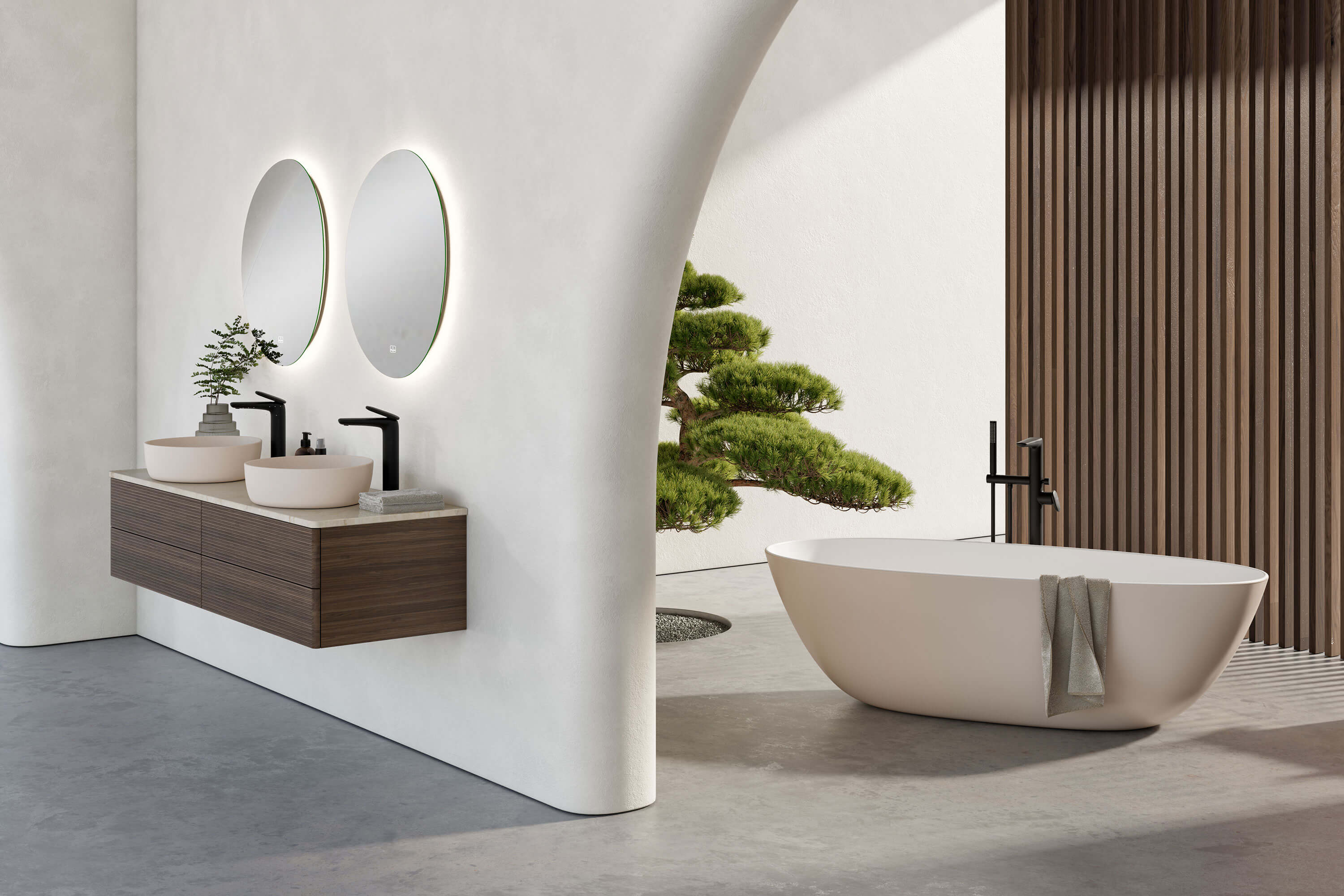
All about your personal spa bathroom
Discover modern bathroom ideas – including cleaning tips and exclusive benefits delivered straight to your inbox.
As a welcome gift, you will also receive a 10% discount on your first order of Dining & Lifestyle products.[0]
Expert assistance for every occasion
Service and advice
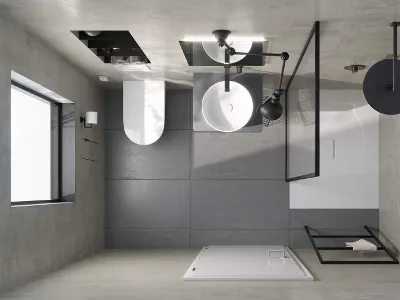
Bathroom planner
The online Bathroom Planner will help you plan your dream bathroom to meet all your wishes and requirements in just a few simple steps.
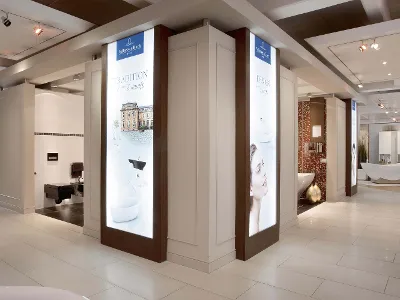
Find a dealer
Find your nearest Villeroy & Boch dealer and get expert advice on our products.
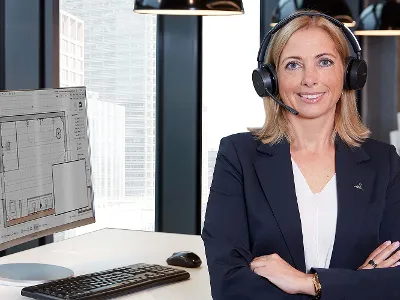
Free video consultation
Use our video advice service for help with your bathroom planning: discuss all the details of your bathroom project with our experts online.






